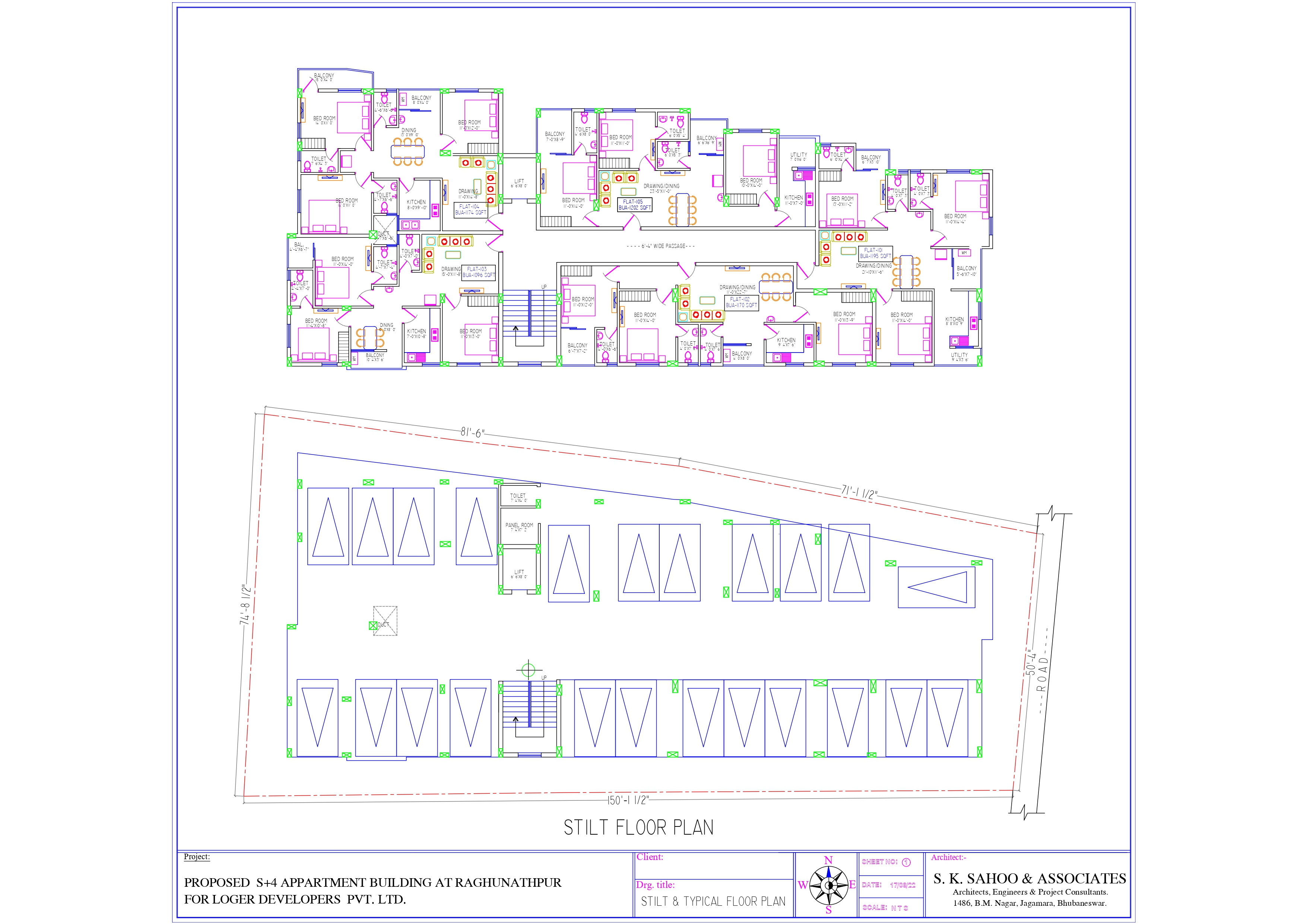RAGHUNATHPUR, One of the highly developed area of Patia, Bhubaneswar. Apparently the most
emerging area under Bhubaneswar Development Authority, it is at a touching distance from
Nandankanan road, back side of Royal Lagoon Ashiana Homes and Lalchand Jewellery Mall. All
essential services like good schools, colleges, hospitals, sports complexes & shopping malls are
found in the close vicinity.
